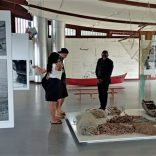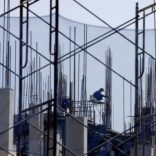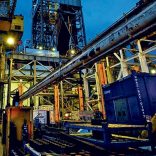Mozambique: Sustainable Art Meeting Bienal EBAS Maputo - registrations now open | Watch
Mozambique: Study advises against rehabilitation of Beira architectural landmark Palácio dos Casamentos – Noticias report

The work by architect Paulo Melo Sampaio shows references to Le Corbusier and elements of the Brazilian [ Oscar Niemeyer's] plasticity in the elegant modulation of the suspended body that floats on the pillars of the first floor. [Image: Noticias]
A study commissioned by the government to evaluate the possible rehabilitation of the Palácio dos Casamentos (Palace of Weddings) in Beira advises against carrying out the works, Jornal Noticias reports today.
According to Sofala’s provincial director of Justice and Labour, Mário Xavier, the research concluded that large sums of money would be needed for the complete recovery of the emblematic city of Beira building.
The ‘Palace of Weddings’ is currently in an advanced state of decay and has suffered from increasingly progressive coastal erosion. Tropical cyclones IDAI (2019), Chalane (2020) and Eloise (2021) further worsened the state of the building.
The study points out that progress should first be made in coastal protection, only then proceeding to the rehabilitation of the building itself. “But, from what we have seen, the costs for carrying out this work are very high,” Xavier points out.
Also read: Sad deterioration of one of Beira’s most emblematic buildings
Efforts are however underway to build a ‘new’ Palace of Weddings in the city of Beira. “But, at this moment, we, as the government, cannot say categorically whether there will actually be rehabilitation or construction of a new building,” he admitted.
The director is therefore proposing a combination of efforts between the government, the municipality and national and foreign partners for coastal protection.
But for now, the government feels that, with finance for coast protection works anywhere in Beira not obviously to hand, the rehabilitation of the Wedding Palace would be a bad investment.
Xavier nevertheless appealed to the business class in Beira to join efforts to finance the project.
In 2014, the Ministry of Justice, Constitutional and Religious Affairs publicly announced the possibility of recovering the Palácio dos Casamentos within two years.
Anther rehabilitation of the Palácio dos Casamentos was again announced in 2018, to take place on that same year.
Also read: Beira’s historical ‘Palace of Weddings’ to be rehabilitated this year – Mozambique
More about Palácio dos Casamentos (former Automóvel Touring Clube de Moçambique (ATCM))
- The building looks over the Artur Brandão Square, on the opposite side to the Grande Hotel of Beira. It was built as the headquarters of the Beira Clube, after the sale of the original headquarters in República Avenue (present day Samora Machel Avenue), opposite the Cathedral. It consists of an elegant curvilinear body, marked by horizontal lines, resting on piloti, evoking the architecture of Niemeyer in Brazil. A stairwell, separated from the main body and glazed, features a decorative panel with abstract motives.
- It was a Paulo de Melo Sampaio (1926-1968) project, approved in 1957.
Clubs have a qualified and cosmopolitan expression especially in Beira, where a sophisticated colonial society gave life to buildings as the Automoile Touring of Mozambique, currently the Weddings Palace (1957-1958), designed by Paulo de Melo Sampaio (1926-1968).
Located on the edge of Ponta Gea in Beira, near theBeira Grande Hotel designed by the architect José Luís Porto (1883-1965) in 1946, the building is erected next to the sea on Artur Brandão Square, integrated in a landscaped area, and valued by a Shikhani mural.
It’s characterised as a markedly horizontal curved volume of 2 floors, intersected by a vertical volume containing the vertical access. This vertical volume is placed asymmetrically in the main facade, and is defined by a concrete wall coated by glazed ceramic tiles with geometrical designs.
The ground floor is a retreated volume limited to the South, where the administrative and service areas are located, releasing a generous covered terrace to the North overlooking the interior garden and the sea. Upstairs are located the social areas such as the library, game room, the restaurant and a lounge area articulated to the vertical access through an exterior covered space. Conceived as circulation gallery and leisure area, this area defines the main facade East oriented and opened on Artur Brandão Square, through a horizontal opening along the entire length of the facade, and almost along the entire height. The western facade is also characterised by a set of horizontal openings between pillars, but with a much reduced height and located on the facade near the roof.
In this work of Paulo Melo Sampaio are evident not only references to Le Corbusier but also the Brazilian plasticity revealed in the elegant modulation of the suspended volume floating on the pillars of the 1st floor.
The building is in reasonable conservation state [in 2008]. Some volumes have been added in the back facade, and part of the empty area on the ground floor has been closed.
By Ana Tostões, Daniela Arnaut, in .hpip.org, Heritage of Portuguese Influence/ 2008












Leave a Reply
Be the First to Comment!
You must be logged in to post a comment.
You must be logged in to post a comment.