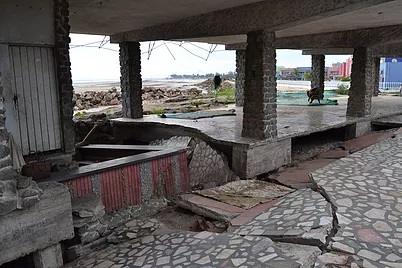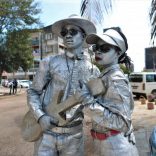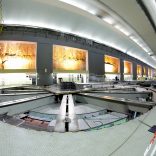Mozambique: Kugoma is back with 15th edition
Sad deterioration of one of Beira’s most emblematic buildings

DM
The deterioration of the Palace of Weddings in Ponta-Gêa, one of Beira’s most emblematic buildings, is egregious, but all the government’s promises of rehabilitation have come to nothing.
In July 2014, then Justice Minister Benvinda Levi promised to rehabilitate the property, a promise repeated by former provincial director of the sector, Berta Nhambire. To date, however, nothing has been done, and the progressive disintegration of the building is plain to see.
Our reporter the ground floor covered terrace overlooking an interior garden and the sea fractured the cement holding the pillars together being eroded by the sea, especially during neap tides in April and September of each year.
Although the rear of the building has benefited from a soil dump donated by a private individual in the past, the action of the sea continues to be decisive in eating away the cladding.
Because of this, the outside terrace has practically disappeared. Anyone who did not know the building may think there never was such a thing.
The holes created by erosion mean the property is only being supported by the remaining pillars, a situation that puts it in danger of collapse because of the wear on its supports.
Curiously, that part of the ground-floor is inhabited by two families. One of the tenants, Domingos Colarinho, is an employee of Beira Central Prison of.
Colarinho said that he has been living in the Palace of Weddings since 2009, with the authorisation of the Provincial Directorate of Justice. His mission is to guard the building against vandals in the pasty had already stolen the windows from the first floor.
Colarinho also revealed that the erosion had claimed a fence, the kitchen and an outbuilding at the back of the palace.
“I remember there were fruit trees, but they went. If it were not for the goodwill of an individual who shored the back up with soil, the situation would be very serious at this moment, since it is stopping the water, which in equinoctial seasons reaches even the front of the building,” he says.
He took us to the first floor, where we found cracks in the walls of the rooms for grooms, godparents and the celebration of weddings. In the rainy season, these let water in, flooding the floors. Panes of window glass were also missing.
“The danger is that one day soon the building will collapse, since a significant part of it is hollow because the materials that were supporting have been eroded away by weather and the sea,” Colarinho says.
A further eyesore is the huts erected on the patio by fishermen. The front part of the mural, recently painted, houses a machambinha.
The air of dereliction extends beyond the Palace of Weddings to the square on the other side of the street, which is now surrounded by grass.
By Moisés Wetela (texts) and Jorge Ataíde (photos) in Diário de Moçambique July 12 2017
Palácio dos Casamentos (former Automóvel Touring Clube de Moçambique (ATCM))
Located at the end of Ponta Gea in Beira next to the Grande Hotel da Beira designed by the architect José Luís Porto (1883-1965) in 1946, the Palace of Weddings is located next to the sea in Largo Artur Brandão, and is graced by a mural by Shikhani.
It is characterized as a primarily horizontal volume of two stories laid out in a curve, intersected by a vertical volume that contains the accesses. This vertical volume has an asymmetrical location in the design of the facade, and is defined by a concrete flap and a plane coated with glass mosaic tiles with geometric designs.
The ground floor is a volume set back from the upper and is limited only to the south, where the administrative and service spaces are situated, liberating a generous area to the north for a covered terrace overlooking the inner garden and the sea. On the upper floor are located social spaces such as the library, the games rooms, a restaurant and a ballroom hinged to vertical access through a covered outside space.
Conceived as a circulation gallery and living area, this space defines the east-facing main façade, opening out over the Largo Artur Brandão through a horizontal opening throughout the length of the facade, and practically full height. The West façade is also marked by a set of horizontal openings between pillars, but of lesser height and located on the wall near the ceiling.

The work by Paulo Melo Sampaio shows references to Le Corbusier and elements of the Brazilian plasticity in the elegant modulation of the suspended body that floats on the pillars of the first floor.
By Ana Tostões, Daniela Arnau in .hpip.org, Heritage of Portuguese Influence/ 2008













Leave a Reply
Be the First to Comment!
You must be logged in to post a comment.
You must be logged in to post a comment.